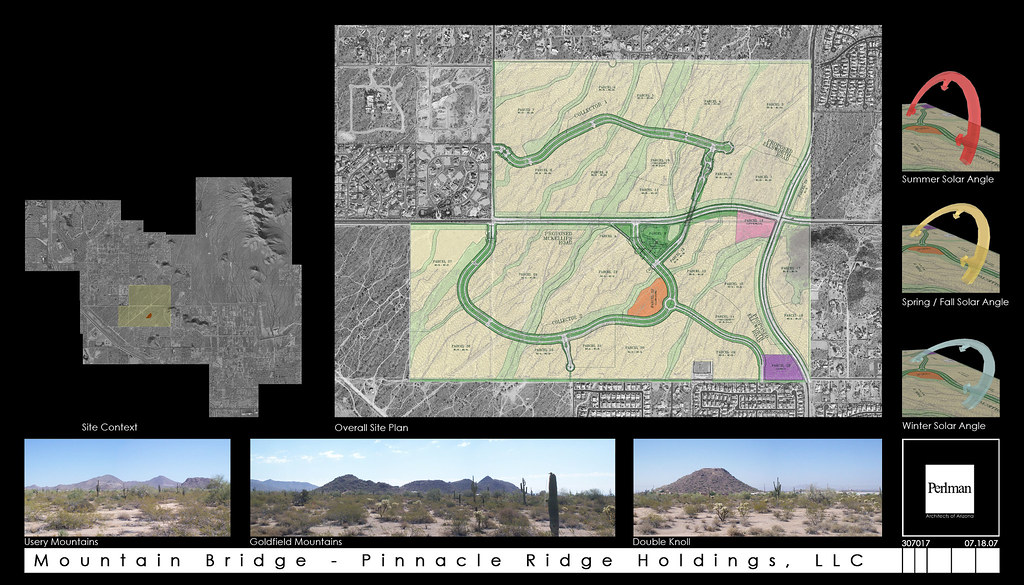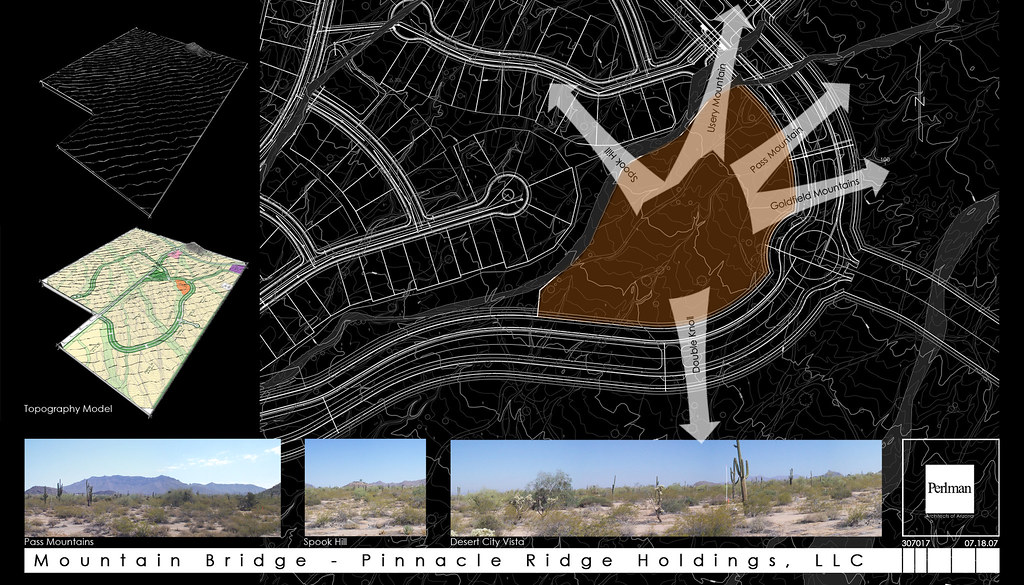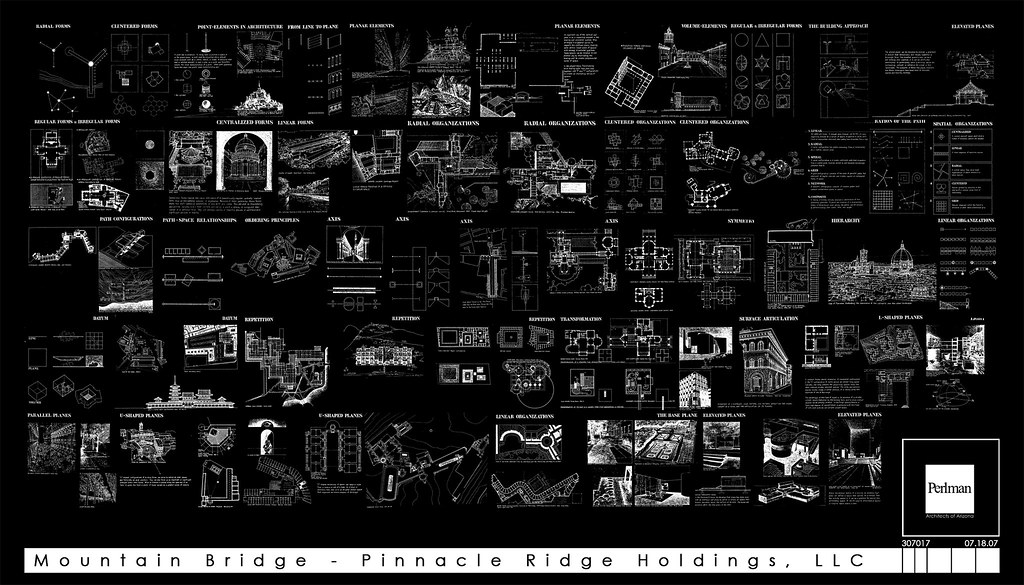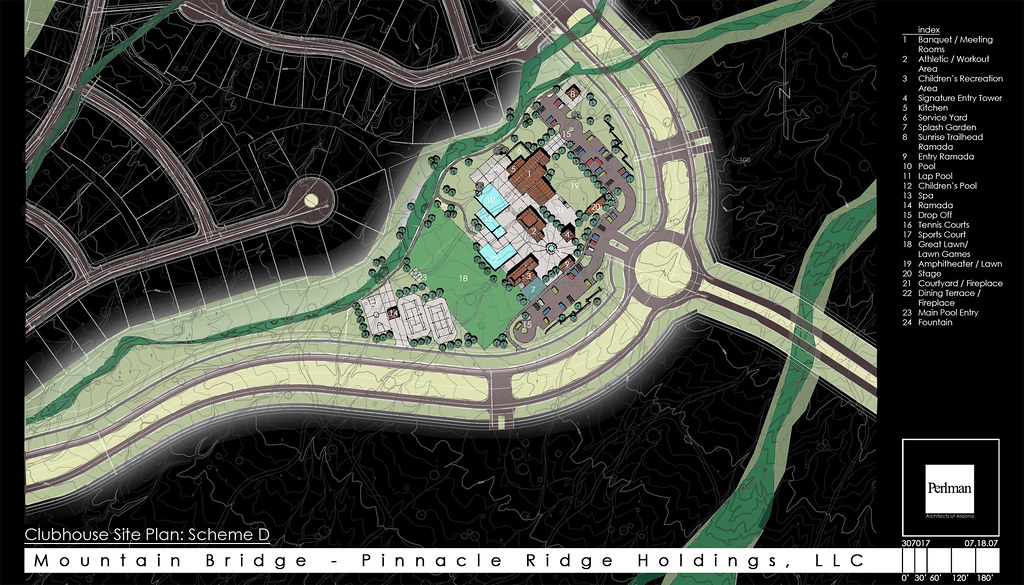Mountain Bridge Clubhouse Site
This was the initial layout proposal for a single family community center. After visiting the site and noting significant topographic features and views, I proceeded to layout a general plan for the project program. Wherever possible, city and mountain views were highlighted, while providing sensitive solar orientation of the buildings and outdoor amenities. To add interest and maintain harmony with the gentle sloping site, I arranged the pools and other outdoor activity areas in a terraced fashion, while still providing accessible circulation to every aspect of the community center. A site planning vocabulary board was prepared to help illustrate some of the techniques used in grouping buildings and establishing an entry sequence and sense of outdoor volume.





0 Comments:
Post a Comment
<< Home