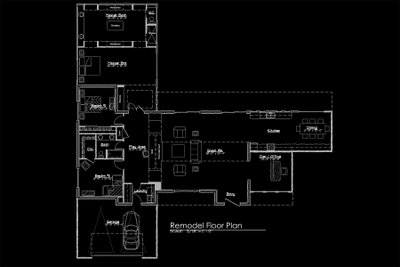Mid Century Re-Modern


After many revisions for the addition / remodel of this 1947 Phoenix home, I decided it was time for this little block gem to stretch out and flex it's modern muscles; Sandblasted block walls, 12" Structural Insulated Panel roofs, under a metal skin. Aluminum windows, exposed metal details and soaring shed roofs express the modern agenda that is also apparent in the open plan. An over sized great room adjacent to the kitchen & dining areas, as well as an open study area multiply the sense of volume in the core of the house. A special children's work/play zone is hidden behind the media wall to conceal clutter and keep the kids close to the action. The Master suite provides a cool retreat with a cozy reading alcove, deeply private sleeping area, an open light filled view to the back yard and an open volume serving as a master bath & generous dressing area. The undulations in the walls directly respond to elements of the site, screening unwanted views and creating private garden courts and outdoor access.



0 Comments:
Post a Comment
<< Home